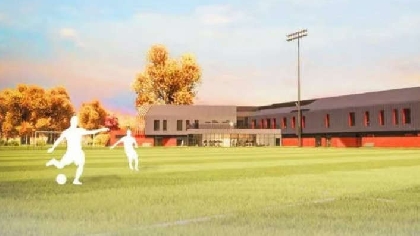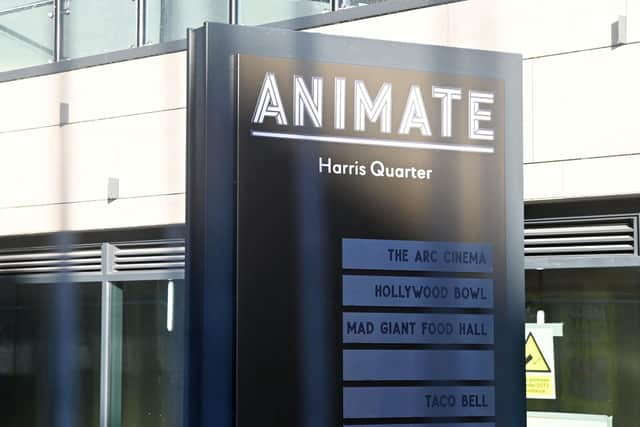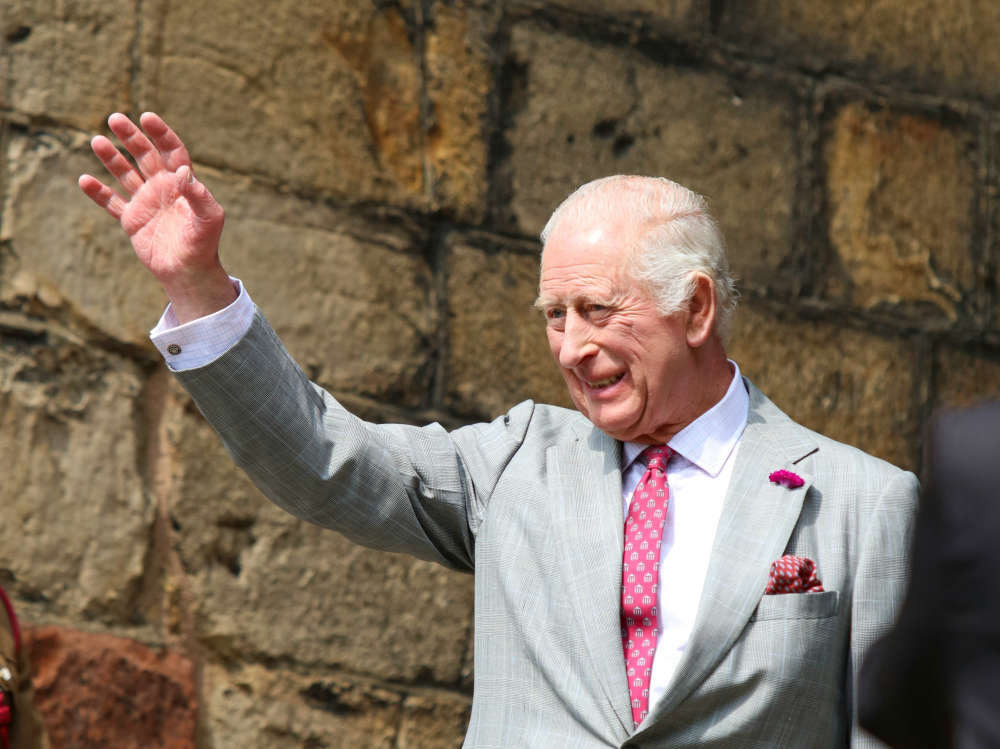
Ambitious multi-million pound proposals by Blackpool Football Club to build an elite training ground and academy have taken a step forward this week.
The full application for the facility – which was given the green light by the planning committees of Wyre Council and then Blackpool Council last year – had been awaiting a legal formality over planning conditions for more than 12 months.
This has now been formally approved by Wyre Council this week.
The plans were approved by Wyre last year with more than 30 conditions, including those relating to parking, tree and hedgerow protection , lighting, noise reduction and and right of way.
The development is a significant project for Blackpool FC, with the potential to modernise the club’s infrastructure and contribute to the local economy.
The scheme, for land between Steeton Road at Grange Park and Garstang Road West, sets out proposals to build facilities including 10 outdoor pitches, an indoor pitch and a two-storey training building.
There will also be a single storey ground staff building, single storey ancillary and storage buildings along with associated infrastructure including floodlights, on-site parking for 120 cars, footpaths, fencing and a new access off Steeton Road.
It is intended to replace the current Squires Gate Lane training ground which the Seasiders have used for more than 50 years.
The facility is expected take between 18 months and two years to build.
Chief executive of Blackpool Football Club Julian Winter previously said the club’s training facilities were currently spread across six or seven sites so it was vital to create one single training ground.
He said:”I think the facilities we are planning are excellent and will be an enhancement to the area.”
There had been 21 objections to the application, with concerns raised around the loss of open space and ecological sites including the Dinmore Swamp, which is a biological heritage site.
But planners said use of the land for outdoor sport was permitted on green belt land and the buildings will be positioned close to the Grange Park end of the site, thus maintaining most of the open aspect.

 King Charles visits Lancashire in busy days of public engagements
King Charles visits Lancashire in busy days of public engagements
 Father admits to killing baby son in Fulwood
Father admits to killing baby son in Fulwood
 Preston’s Animate leisure complex to mark first anniversary
Preston’s Animate leisure complex to mark first anniversary
 Investigation into death of Preston student continues
Investigation into death of Preston student continues
 King Charles visits Lancashire
King Charles visits Lancashire








