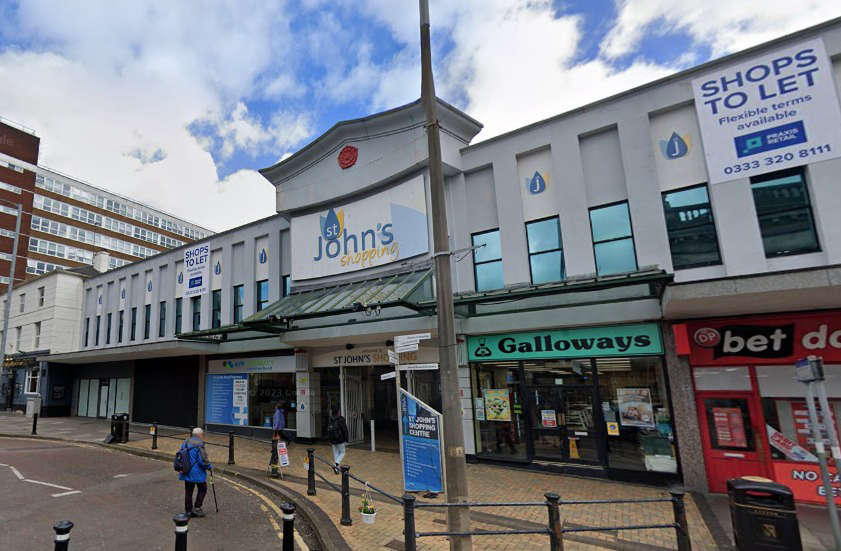
Preston’s St. John’s Shopping Centre could be flattened to make way for more than 500 apartments, a new NHS neighbourhood health facility and a smaller number of replacement shops.
That is the vision at the heart of plans that would create ”a bold and welcoming gateway” to the city, according to the firm behind the blueprint.
The proposed development would see three new high-rise buildings – the tallest being 15 storeys – spring up opposite the bus station.
A tree-lined ‘central boulevard’ would weave its way between two of the blocks on the levelled St. John’s plot, connecting the transport facility on Tithebarn Street to the markets quarter and new Animate cinema and leisure development off Lancaster Road. It would feature a new public square and green walkways with spaces to relax and socialise, as well as acting as a thoroughfare between key city sites.
The third multi-storey structure – on the northern corner of Old Vicarage and Tithebarn Street – already has planning permission after originally being proposed as a standalone scheme for the redevelopment of a building occupied by a succession of nightclubs down the decades: Piper, Barristers, Lord Byron’s Storm and Club Arena.
That single-level site – with its rooftop car park – is today largely vacant, save for some retail units, and it has now been incorporated within the plans for the wider area that have been brought forward by the same applicant, Wansfell Ltd..
The entire package – which it is claimed would reflect the city’s “ambition and character – has been set out in plans that have now been submitted for approval to Preston City Council.
Documents lodged in support of the proposal describe the St. John’s precinct – which opened in 1965 – as “dated and underperforming commercial centre with low occupancy”, which serves as the “very first impression” of Preston for many visitors arriving in the city.
It is currently home to around 20 retailers – offering mostly everyday essentials – and its own website promotes it as “the perfect place to grab a bargain”. However, the planning application – backed by shopping centre specialists Praxis – claims that the building “lacks modern accessibility features and detracts from the city’s urban character and vibrancy”.
The replacement retail and food and drink offering would be “consolidated and improved”, the proposal states, in order to better align with consumer demand. Four new units are proposed on the ground floor of the building that would border Tithebarn Street and Crooked Lane.
Meanwhile, the NHS neighbourhood health centre is proposed for the tallest, centrally-located block, where it could either span two floors or four, depending on the health service’s requirements. In the latter scenario, 34 apartments would be dropped from the scheme in order to make room for what would be a 4,500-square metre NHS operation, including offices.
The application gives no details of the type of services that would be on offer in the facility, but the idea of a ‘health hub’ somewhere in Preston was floated by the NHS last year after the preferred site for the since-delayed new Royal Preston Hospital was announced as being in Farington, close to the M6 in South Ribble.
It has also long been an ambition of the ruling Labour group on Preston City Council to see a health centre opened in a central city location. Such a project was considered – although ultimately not progressed – as part of the authority’s successful bid for £20m of levelling up cash from the government back in 2022.
After the new hospital site announcement, council leader Matthew Brown said it was more necessary than ever, while Preston MP Sir Mark Hendrick also made the case for some ‘acute’ services to be located in the city centre.
However, the Local Democracy Reporting Service understands that there is currently no government or NHS funding in place for a Preston health hub – although plans are believed to be in the early stages of development.
Moreover, a detailed appraisal of all the potential sites for any new health facility would have to be undertaken before one was chosen – in order to ensure it was both the most suitable and also offered best value for money.
While it is understood that the St. John’s plot is one of those that would be considered, it is by no means certain that it would ultimately be selected.
Elsewhere, the planning application says the proposed “high-quality” apartments would be “designed for modern city living”- and chime with Preston’s strategy to encourage more people to take up residence in and round the city centre.
However, there is no reference to whether any of the properties – some of which would be penthouse style – are intended to be offered as discounted ‘affordable housing’. None of the 124 flats already approved for the block on the old nightclub site were to fall into that category, after the applicant successfully argued that having to fulfil a local planning policy to deliver 30 percent of the dwellings at cheaper rates would render that scheme financially unviable.
A review mechanism was instead put in place that would oblige the developer to make a cash contribution towards the creation of affordable homes elsewhere in the city if its development proved more profitable than currently estimated. It is unknown whether a similar arrangement will be pursued across the development as a whole.
WHAT’S PLANNED WHERE?
Block A – 15 storeys (bordering Tithebarn Street and the southern side of Old Vicarage)
***223 apartments: 121 one-bedroomed, 89 two-bedroomed and 13 three-bedroomed;
***NHS facilities and offices set over two floors, with the option to increase to four floors, resulting in a reduction in 34 apartments;
***communal rooftop gardens.
Block B – 10 storeys (bordering Tithebarn Street and Crooked Lane)
***152 apartments: 84 one-bedroomed, 62 two-bedroomed and 6 three-bedroomed;
*** four ground floor retail units;
***communal rooftop gardens.
Block C – 10 storeys (bordering Tithebarn Street and the northern side of Old Vicarage)
***124 apartments: 90 one-bedroomed, 30 two-bedroomed and 4 three-bedroomed;
***residents’ gym;
***residents’ cinema room.
Source: Design and Access Statement, NW Architects
HAVE YOUR SAY
You can tell Preston City Council what you think of the plans by emailing devcon@preston.gov.uk or by writing to: Planning Department, Preston City Council, Town Hall, Lancaster Road, Preston, PR1 2RL.
All correspondence must quote application number 06/2025/0991.

 Longridge paedophile jailed for sexual abuse of two young girls
Longridge paedophile jailed for sexual abuse of two young girls
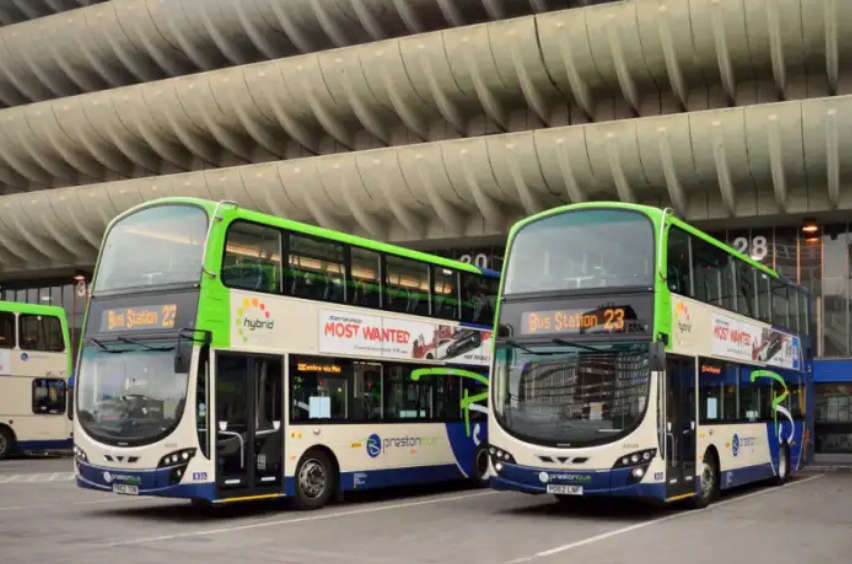 Preston Bus defend fare rise
Preston Bus defend fare rise
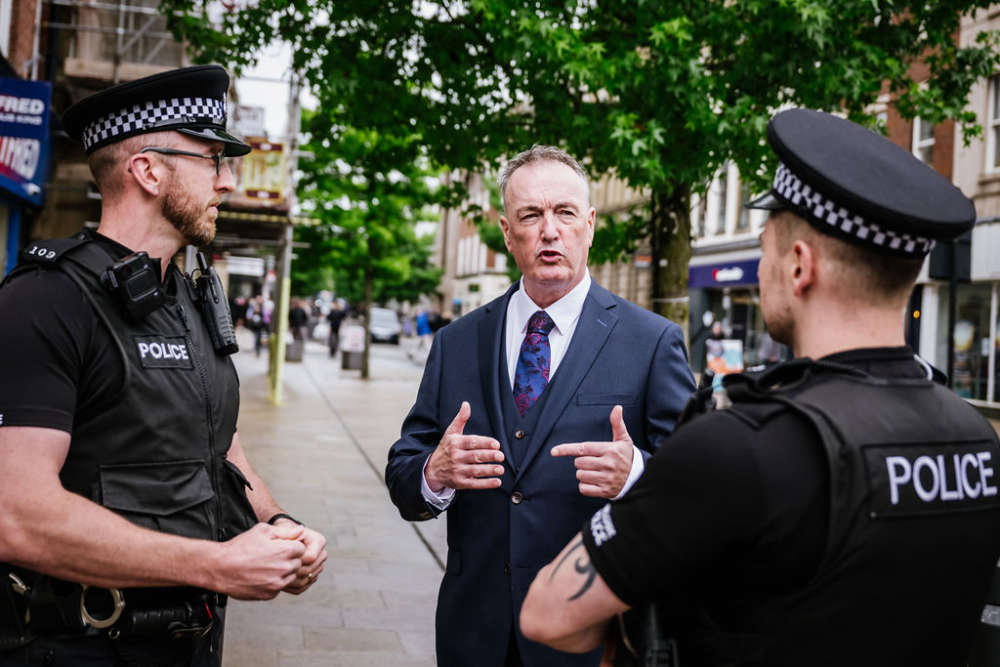 Police’s share of council tax to rise by 5.4%
Police’s share of council tax to rise by 5.4%
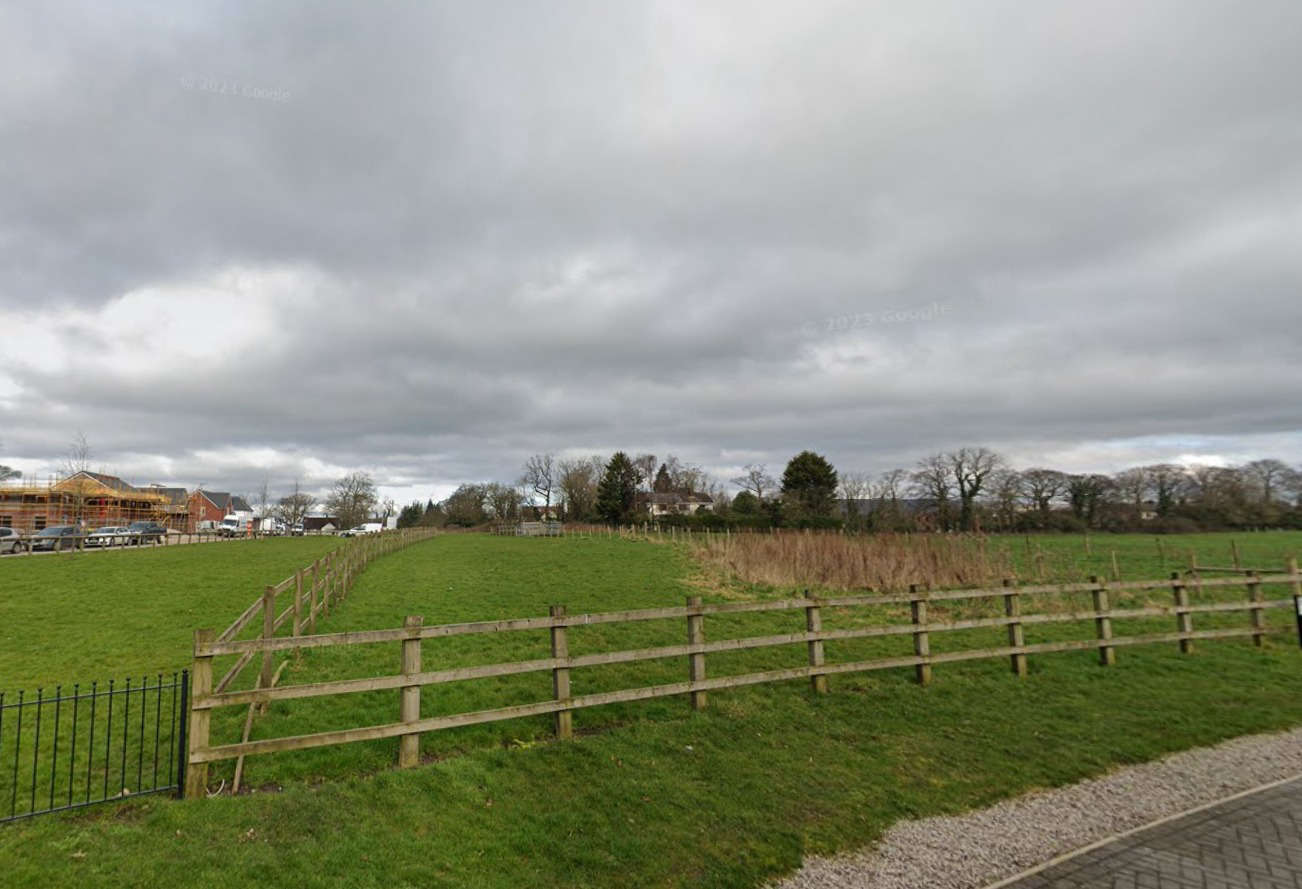 Temporary school planned for outskirts of Preston might never be built
Temporary school planned for outskirts of Preston might never be built
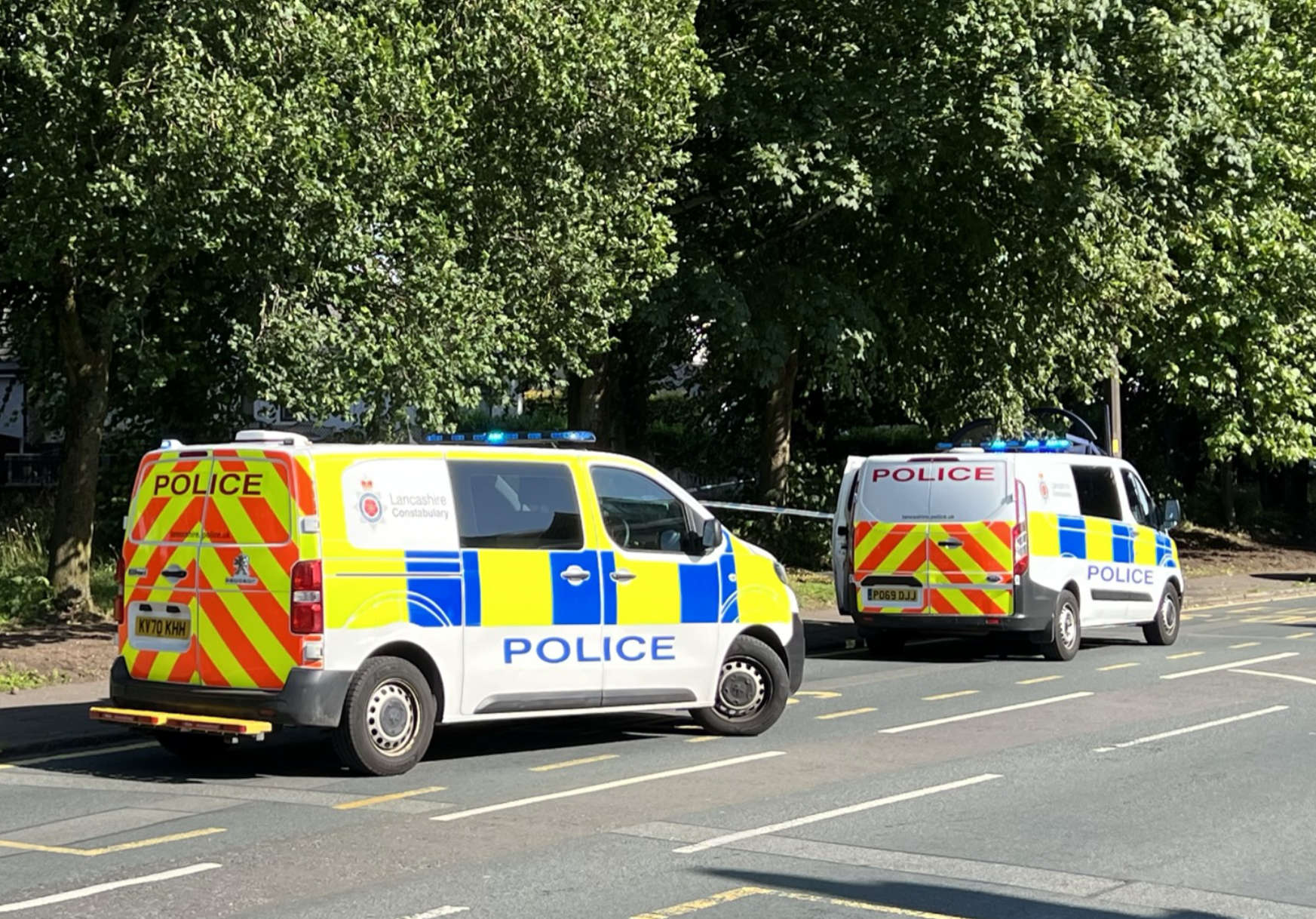 Teenage boy suffers fractured skull at Preston car meet
Teenage boy suffers fractured skull at Preston car meet
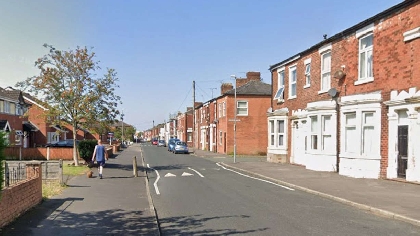 Antisocial behaviour rules proposed for parts of Preston
Antisocial behaviour rules proposed for parts of Preston
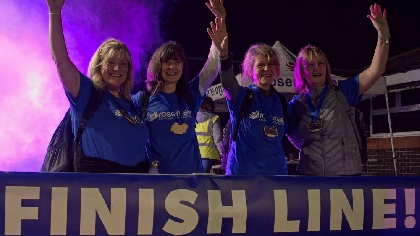 Walk in the Dark event turns 18
Walk in the Dark event turns 18
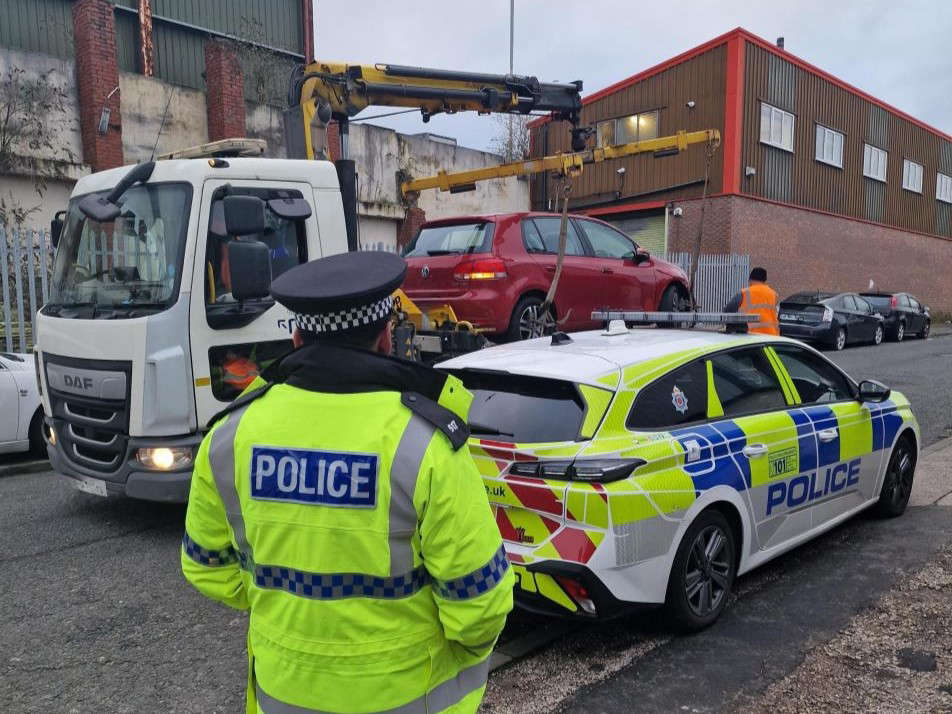 Fourteen illegal and abandoned vehicles seized in Preston enforcement drive
Fourteen illegal and abandoned vehicles seized in Preston enforcement drive








