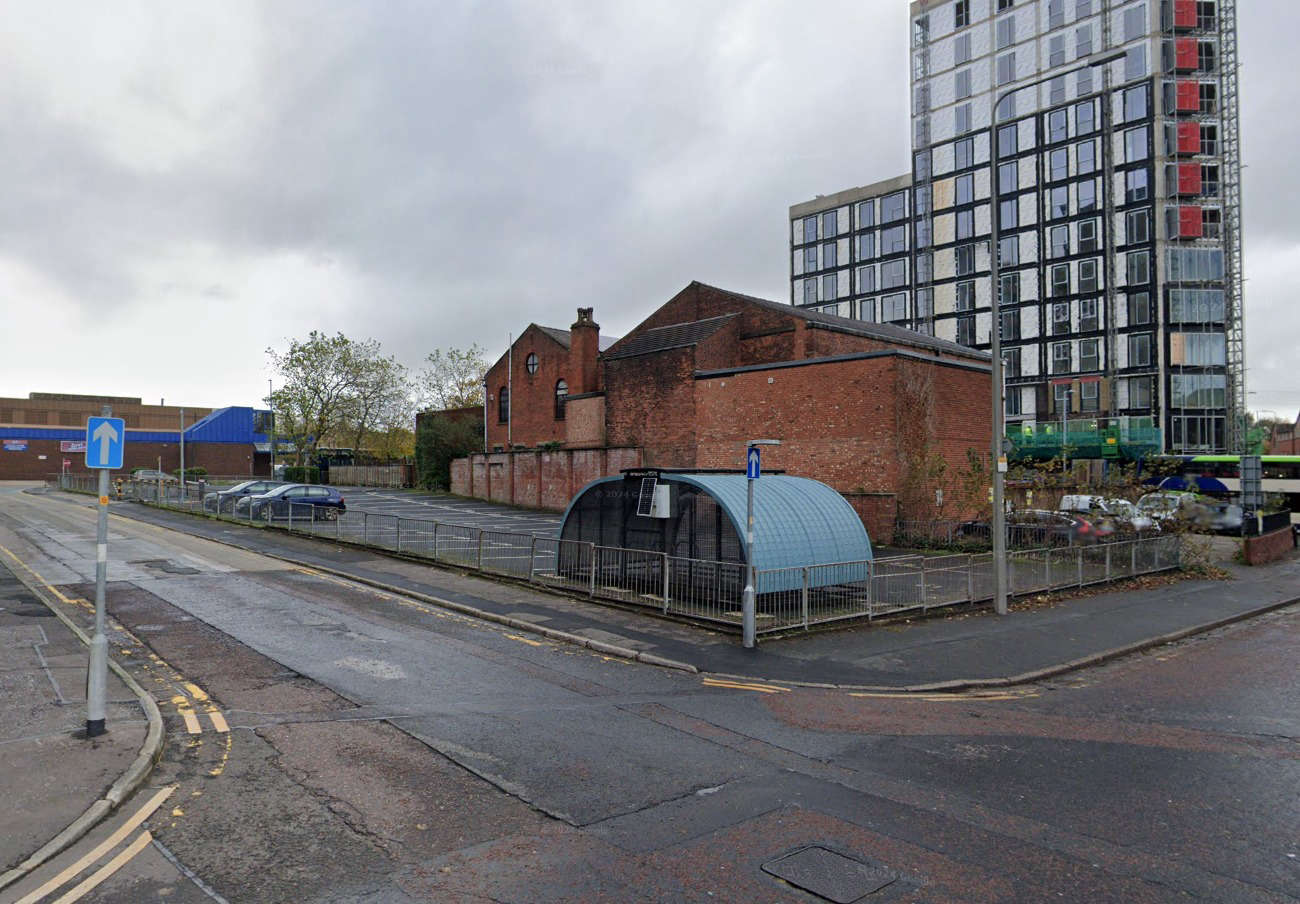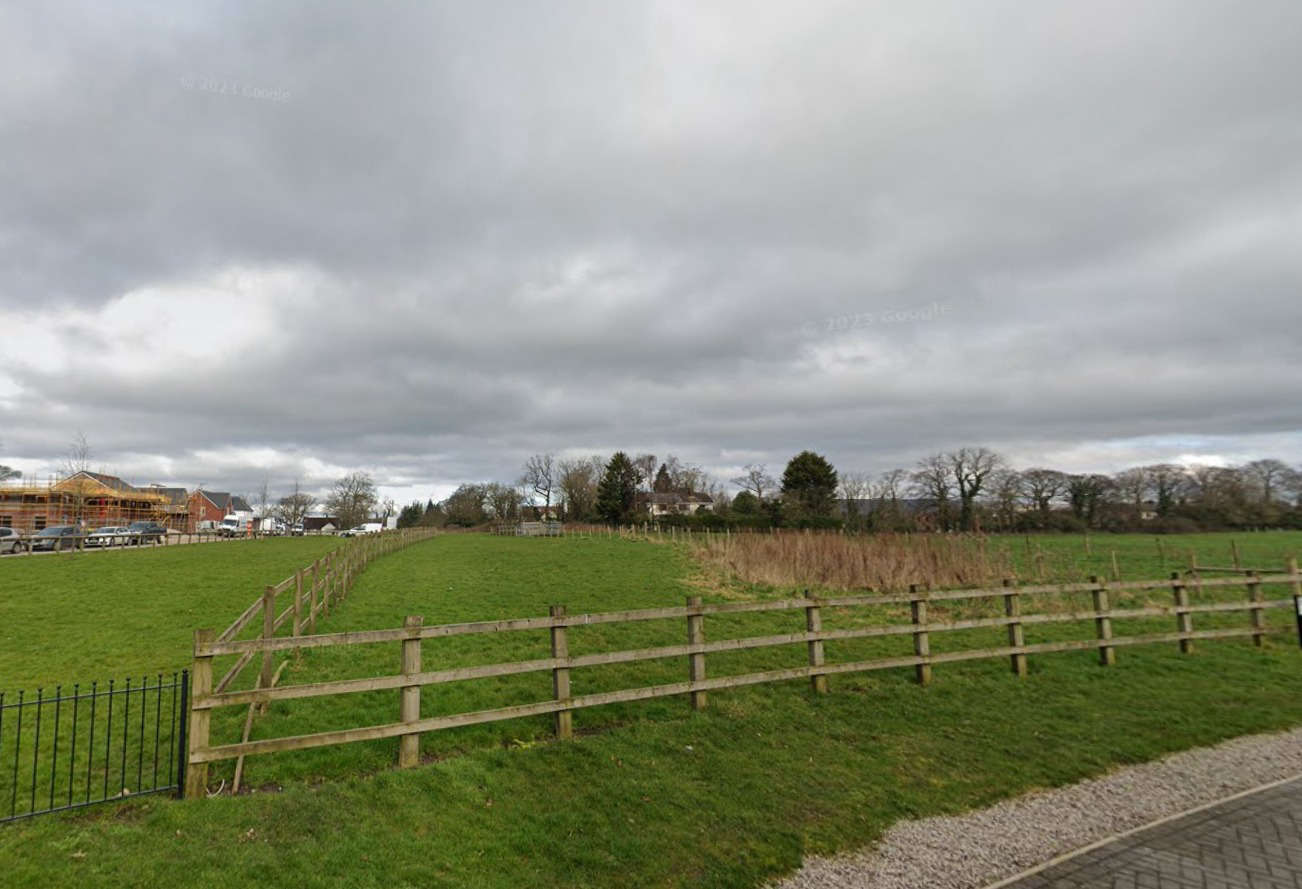
Plans have been unveiled to build a 30-storey tower block in Preston city centre that would become the tallest residential or office building anywhere in Lancashire.
The ‘Altura’ structure – proposed for a plot on the corner of Derby Street and Lords Walk, just yards from Preston bus station – would feature 218 apartments, seven office spaces and communal areas for its up to 270 residents.
It is thought that the building, designed by Preston-based David Cox Architects, would take two-and-a-half years to spring up on land that is currently operating as a surface-level car park.
Each of the apartments – 163 with one bedroom and 55 with two – would come what are described as “winter garden balconies” and benefit from a 24-hour concierge service. A gym, pilates studio, games room and residents-only cinema would also be included.
However, TSS Property – the firm behind the estimated £40m project – has argued in a planning application lodged with Preston City Council that it would not be financially viable for it to provide the quota of ‘affordable housing’ that is usually demanded by the local authority.
In doing so, it becomes the latest in a series of city centre housing schemes in Preston to contend that it is not possible to offer 30 percent of the proposed dwellings at a discounted rate for sale or rent, as stipulated in local planning policy.
City planners have also been advised that the developer would be unable to meet “any other planning contributions that may be requested” – which often include cash towards the cost of providing additional school places.
“This is due to the financial viability constraints of the development,” a planning statement submitted to the local authority reads. The calculation on which that conclusion is based will be analysed by the council as it considers whether or not to approve the tower.
Meanwhile, the proposed office space – a mixture of co-working areas and larger business suites – has been described as being of the ‘Grade A’ type that Preston is regarded as lacking.
Off-street parking for workers and residents would be provided on a secure, gated site on the other side of the road. The car park on which Altura is proposed to be built previously served the Unicentre offices, which are themselves now in the process of being converted into apartments.
The blueprint for the new block – more than three years in the planning – went through three “design reviews”, overseen by the Royal Institute of British Architects (RIBA).
That process saw a panel of architects, urban designers and landscape specialists – considered experts within their fields – assess the proposal and make suggestions as to how it could be improved.
The panel was initially presented with options for 20-storey and 33-storey buildings, both of which had a lower ‘podium’ element. The members recommended that a height in between the two proposed was considered – and that the building instead be formed from “a singular slab”, rather than stepped in height.
Further feedback, over the course of nearly two years, resulted in other modifications – including the slab being divided into two “distinct blocks”.
The panel described the later designs as “refined and elegant, with high-quality detailing”.
Steven Gallagher, managing director of David Cox Architects, said Altura was the result of an evolutionary process that displayed “an unwavering commitment from a team of dedicated professionals”.
He added: We are all proud to be playing a part in shaping the future of Preston.
“Once complete, Altura will be an elegant, contemporary building; one that reflects Preston’s ambition and celebrates its growing status as a dynamic urban centre.
“We are confident that it will make a meaningful and lasting contribution to the city’s evolving skyline. We look forward to seeing Altura take its place as an inspiring symbol of the city’s progress and ambition.”
The proposal comes almost a year after it emerged that plans for what was then posited as Preston’s tallest skyscraper – the 21-floor Lofthaus tower, near Friargate North – had been abandoned by development specialists Belgravia.

 Father admits to killing baby son in Fulwood
Father admits to killing baby son in Fulwood
 Preston’s Animate leisure complex to mark first anniversary
Preston’s Animate leisure complex to mark first anniversary
 Investigation into death of Preston student continues
Investigation into death of Preston student continues
 King Charles visits Lancashire
King Charles visits Lancashire
 Longridge paedophile jailed for sexual abuse of two young girls
Longridge paedophile jailed for sexual abuse of two young girls
 Preston Bus defend fare rise
Preston Bus defend fare rise
 Police’s share of council tax to rise by 5.4%
Police’s share of council tax to rise by 5.4%
 Temporary school planned for outskirts of Preston might never be built
Temporary school planned for outskirts of Preston might never be built








